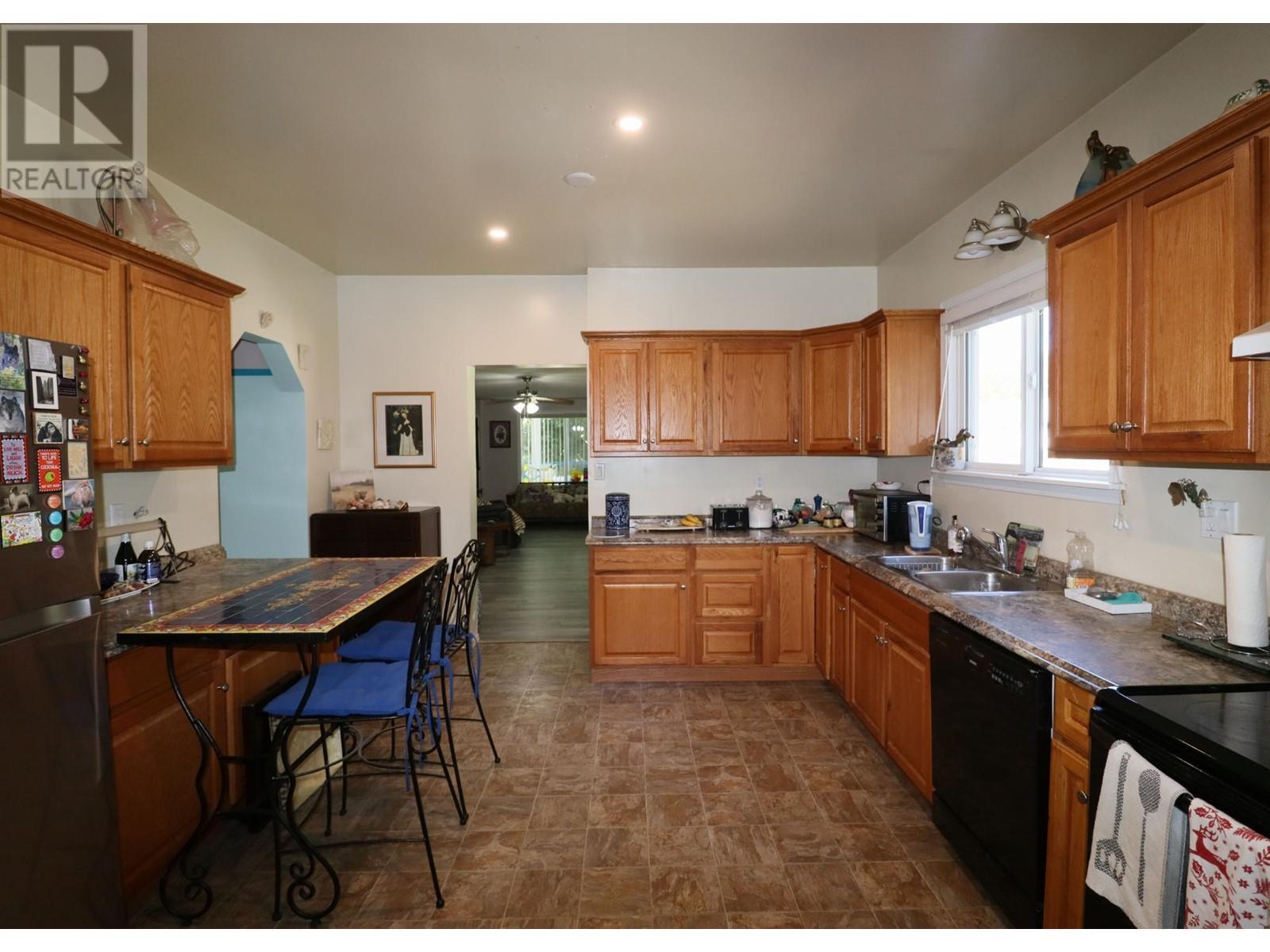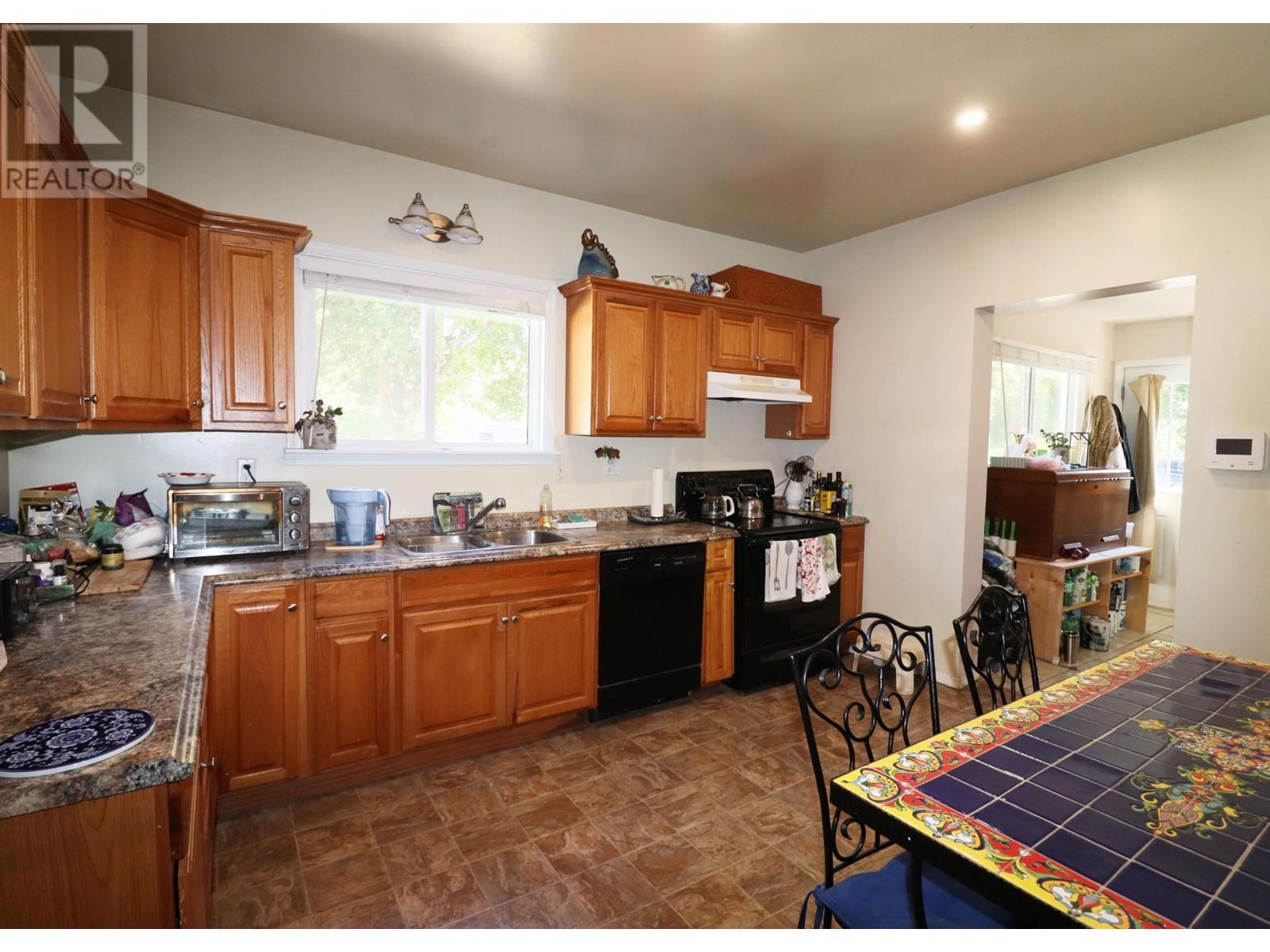1726 72ND Avenue
Grand Forks, British Columbia V0H1H0
$399,000
ID# 2479941
| Bathroom Total | 2 |
| Bedrooms Total | 4 |
| Half Bathrooms Total | 0 |
| Year Built | 1910 |
| Flooring Type | Carpeted, Laminate, Tile, Vinyl |
| Heating Type | Forced air |
| 4pc Bathroom | Second level | Measurements not available |
| Bedroom | Second level | 15'5'' x 10'0'' |
| Kitchen | Second level | 9'0'' x 10'0'' |
| Living room | Second level | 25'0'' x 12'0'' |
| Storage | Second level | 5'5'' x 6'5'' |
| 4pc Bathroom | Main level | Measurements not available |
| Bedroom | Main level | 10'0'' x 13'0'' |
| Kitchen | Main level | 14'0'' x 13'0'' |
| Dining room | Main level | 7'5'' x 12'0'' |
| Bedroom | Main level | 10'5'' x 12'0'' |
| Bedroom | Main level | 10'0'' x 10'5'' |
| Laundry room | Main level | 12'0'' x 9'5'' |
| Living room | Main level | 25'0'' x 10'5'' |
YOU MIGHT ALSO LIKE THESE LISTINGS
Previous
Next
















































